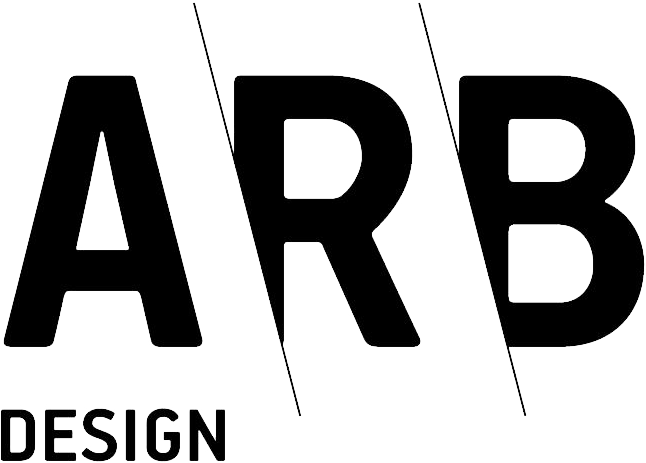\\ Design.
\\ Drafting and Documentation.
\\ Town Planning and Permits.
\\ 3D Modelling and Visualisation.
Complete End-to-End Building Project Service
At ARBDesign, we provide a comprehensive end-to-end service, guiding you through every phase of your building project. As your single point of contact, we take care of the design, drafting, and permits, allowing you to focus on what matters most. From initial concept to final approval, we manage the entire process for you, including planning permits, build-over easement permits, report and consent applications, and building permits.
Our expert building design and drafting services cover a wide range of construction projects, including:
New Homes
Small to Large Extensions
Decks, Pergolas, Garages, and Sheds
Multi-Unit Developments
Commercial and Interior Projects
3D Computer Renderings and Animations
Concept Plans, Working Drawings for Building Permit Approval and Construction
Town Planning Applications, Build-Over Easement Applications, and Report and Consent Applications
With years of experience working in the Eastern Suburbs and the Dandenong Ranges, we’re equipped to alleviate the stress of your project. Our team has extensive experience working with councils such as Yarra Ranges, Cardinia, Nillumbik, Casey, Knox, and many others. This local expertise allows our in-house town planner to expertly navigate the complexities of planning requirements, ensuring a smooth and timely outcome for your project.

